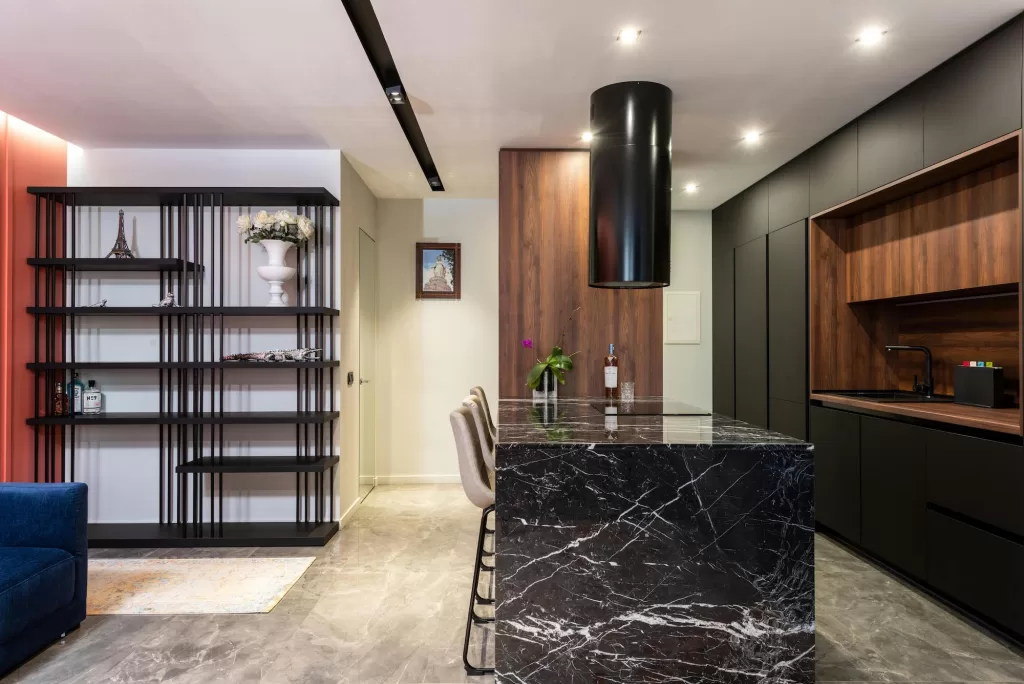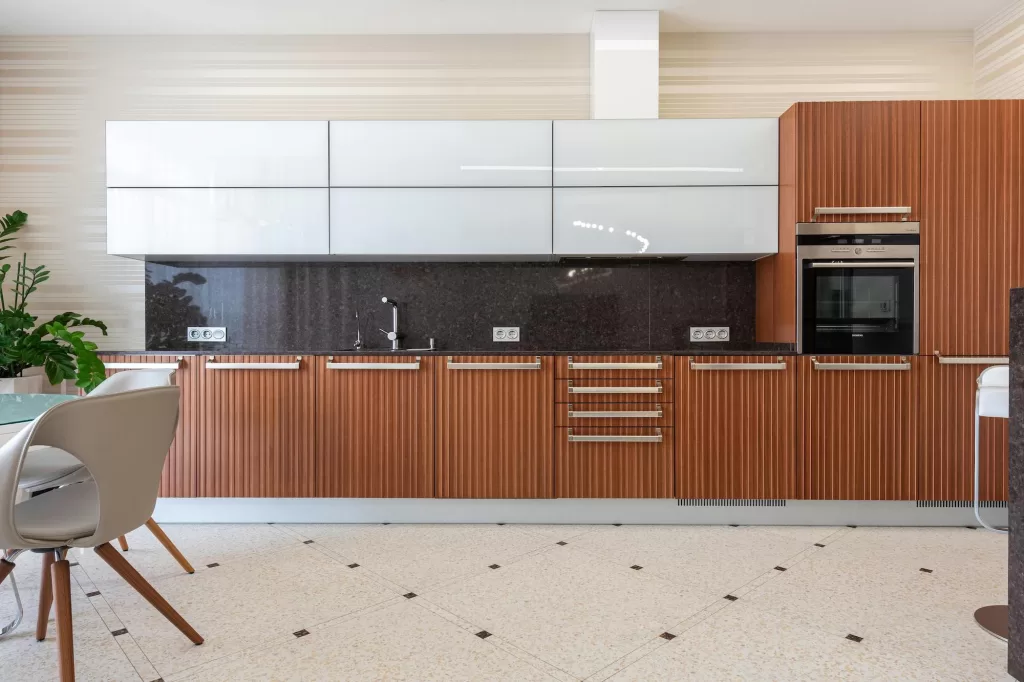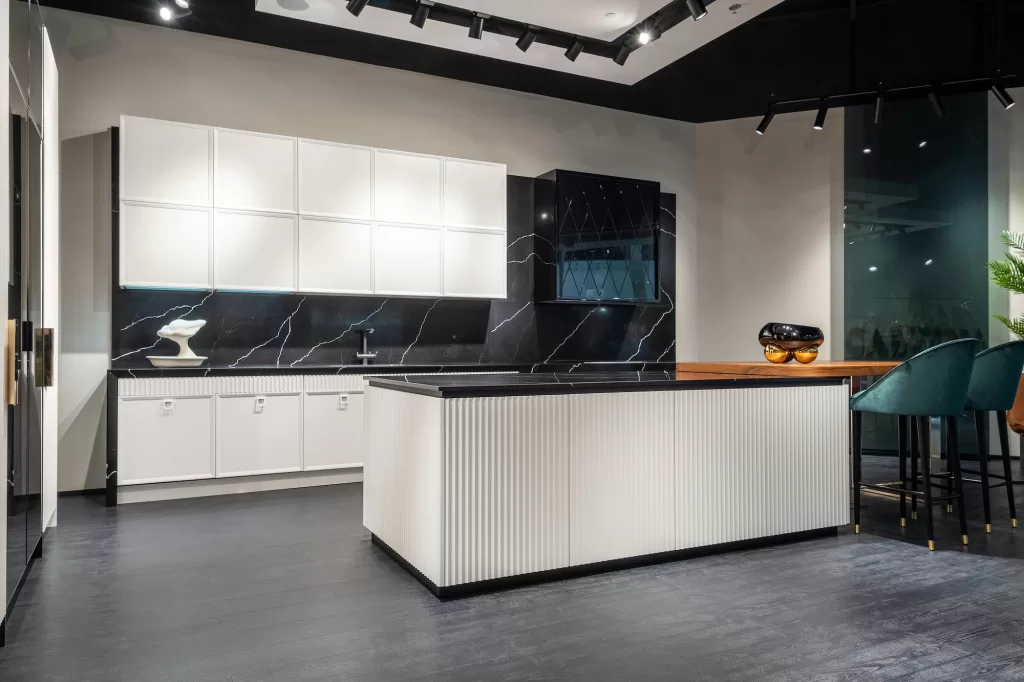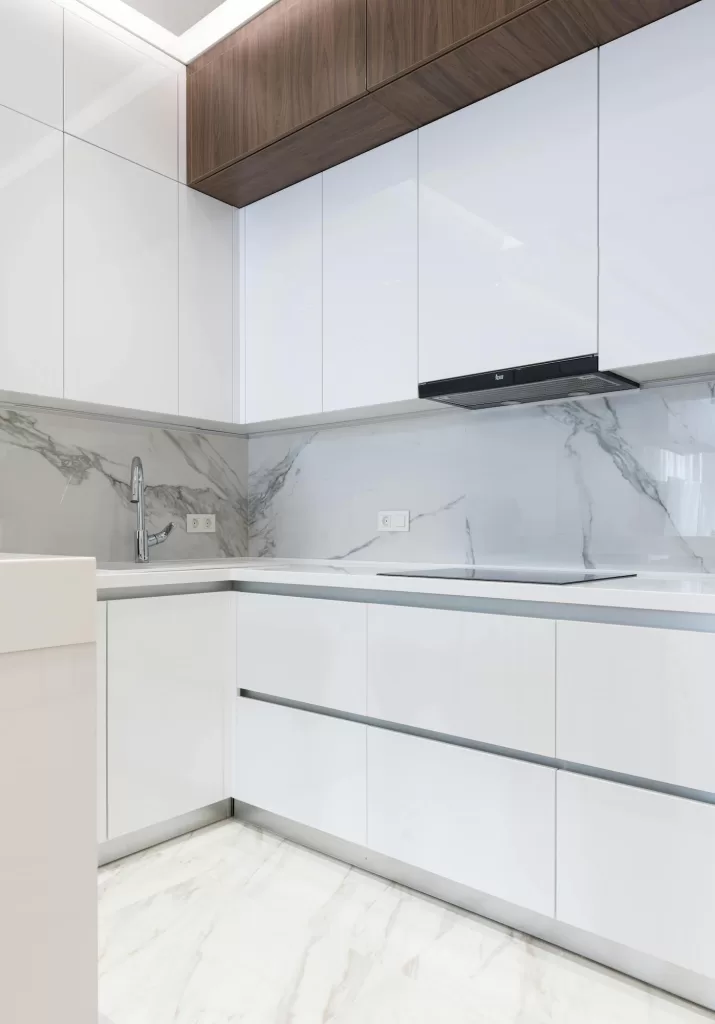Planning a kitchen extension is an exciting part of home renovations, offering the chance to create more space, enhance your home’s value, and design the kitchen of your dreams. However, it’s a project that requires careful thought and planning, as there are many factors to consider, from building regulations to layout design. This blog post will guide you through the steps to prepare for a kitchen extension, ensuring that the process runs smoothly and you achieve the results you want.

How to Prepare for a Kitchen Extension in Your Renovation
1. Get to Grips with Building Regulations
One of the most important things to consider before starting your kitchen extension is whether it complies with building regulations. These are legal requirements that govern the construction process to ensure that your extension is structurally sound, energy-efficient, and safe.
You’ll need to make sure that the extension adheres to regulations regarding:
- Structural integrity – The extension needs to be built in a way that guarantees stability.
- Fire safety – There are strict rules around fire escapes, smoke detectors, and materials used.
- Insulation – The extension must meet energy efficiency standards, including walls, roofs, windows, and doors.
- Ventilation – Good ventilation is essential, particularly in kitchens where moisture levels are higher.
- Electrical work and plumbing – These must meet safety standards, and certified professionals are often required to sign off on the work.
To ensure your project complies with building regulations, it’s essential to contact your local authority or hire a building control inspector. You may also need to submit plans for approval before work begins.
2. Hire an Architect
An architect is a vital player in the success of your kitchen extension. They will help you maximise the potential of your space while ensuring that the design meets building regulations and planning permissions. Architects are skilled at coming up with innovative solutions, especially for tricky layouts or when you’re restricted on space.
Hiring an architect has several benefits:
- They can create detailed plans and drawings of your kitchen extension.
- They can help streamline the planning application process and ensure compliance with regulations.
- Architects can introduce creative ideas that you might not have thought of, ensuring your new space is both practical and beautiful.
- They often have good relationships with builders and can recommend trusted contractors for the job.
When choosing an architect, look for someone with a strong portfolio and experience with residential extensions. Be sure to communicate your vision clearly so that they can bring your ideas to life in the most functional and aesthetically pleasing way possible.

3. Understand Planning Permission Requirements
Before starting work on your kitchen extension, it’s crucial to determine whether you’ll need planning permission. In some cases, smaller extensions fall under Permitted Development Rights, which means you won’t need to apply for permission from your local planning authority.
However, larger extensions may require formal approval. Factors that could require planning permission include:
- If your extension significantly increases the footprint of your home.
- If the extension is near a boundary or in a conservation area.
- If the height of the extension exceeds specific limits.
- If you plan to make significant alterations to the structure or appearance of your home.
Check with your local planning authority to confirm if you need permission and what the process entails. Remember, failing to get planning permission when required can result in costly delays and legal issues.
4. Set a Realistic Time Frame
Once you’ve obtained the necessary approvals and hired an architect, it’s important to establish a realistic time frame for the extension. Home renovations often take longer than anticipated, and unexpected issues can arise during the process.
To help manage your timeline:
- Consult with your builder and architect to get an accurate estimate of how long each phase of the project will take.
- Build in some extra time for delays, whether due to bad weather, supply chain issues, or complications with the construction process.
- Set clear deadlines for each part of the project, such as completing the foundation, walls, roofing, and interior work.
- Keep regular communication with your contractor and be prepared to adjust timelines as necessary.
On average, a kitchen extension can take anywhere from 8 to 16 weeks to complete, depending on the complexity of the design, the size of the project, and any unforeseen challenges.

5. Plan the Layout and Design
The layout and design of your kitchen extension should meet both your practical needs and your aesthetic preferences. Think carefully about how you plan to use the space, whether it’s for cooking, dining, entertaining, or a combination of all three.
Here are some important factors to consider when planning your layout:
- Work triangle – Ensure that the key elements of your kitchen (the stove, sink, and fridge) form an efficient work triangle, allowing for easy movement between tasks.
- Storage – Plan for enough storage, including cabinets, pantry space, and any additional built-ins.
- Lighting – Incorporate a mix of natural and artificial lighting. Skylights, glass doors, and large windows are great for bringing in daylight, while task lighting and pendant lights create a cosy atmosphere.
- Ventilation – Good ventilation is critical in a kitchen to avoid lingering cooking smells and moisture. Install an extractor fan and consider windows that can open to let fresh air in.
- Flow and access – Ensure your kitchen is easy to move around in, particularly if it’s a high-traffic area in your home. Consider the flow from the kitchen to the living room or dining area.
- Materials – Choose durable and easy to clean materials for your countertops, flooring, and splashbacks. Kitchens are high use spaces, so practicality is key.

6. Budget Wisely
Finally, one of the most important aspects of preparing for a kitchen extension is setting a realistic budget. Extensions can be expensive, so you’ll need to account for everything from materials to labour costs, as well as unexpected expenses that may arise.
To avoid budget overruns:
- Get quotes from multiple contractors before committing to one.
- Make sure your budget covers the cost of planning permissions, architect fees, and building control inspections.
- Set aside a contingency fund of around 10-15% of your budget for any unexpected costs.
- Break down your budget into categories such as building work, kitchen appliances, furnishings, and décor, and stick to it as much as possible.
A kitchen extension can transform your home, adding value and providing the extra space you need to make the kitchen the heart of the home. By following these tips, ensuring compliance with building regulations, hiring the right architect, planning for permissions and timelines, and carefully designing the layout, you can make the renovation process as smooth and efficient as possible. With careful planning and a clear vision, your kitchen extension will be a rewarding project, giving you the space and functionality to enjoy for years to come.
